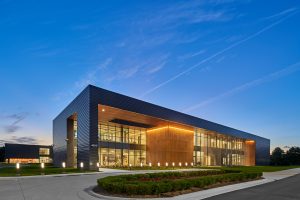
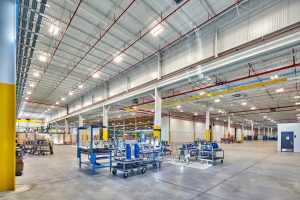
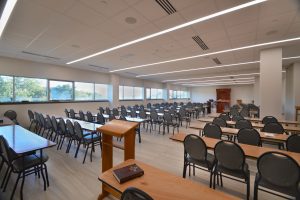

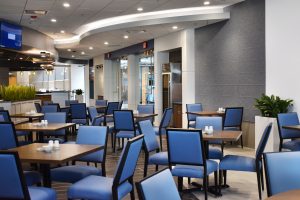
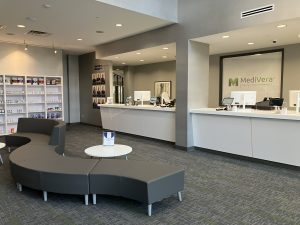
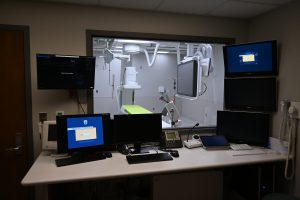
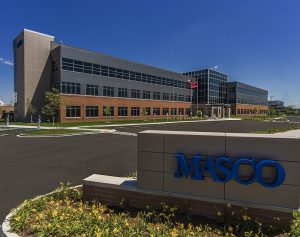
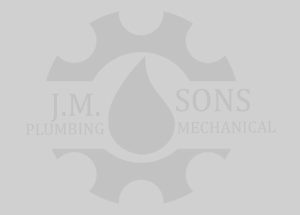
SYSCO Freezer Expansion
General Contractor – Clayco

Milford Medical Building
General Contractor – Oliver Hatcher

United States Postal Service
General Contractor – Clayco “LEED CERTIFIED PROJECT”

City of Rochester Hills – DPS
General Contractor – De Mattia Work Description: Sanitary Storm Domestic Water Air Lines Gas Piping Process Piping

Conner Creek Academy
General Contractor: Cunningham-Limp Work Description: Sanitary Storm Domestic Water Air Lines Gas Piping Process Piping Acid Waste

RepairClinic.com
General Contractor: Oliver/Hatcher Work Description: Sanitary Storm Domestic Water Air Lines Gas Piping

Potbelly Sandwich Work’s
General Contractor: Clafton & Keating Work Description: Restaurant

CMAC Industries
General Contractor – Oliver/Hatcher Work Description: Sanitary Storm Domestic Water Air Lines Gas Piping

Sygma Distribution Facility
General Contractor – Campbell/Manix Work Description: Sanitary Storm Domestic Water Air Lines Gas Piping Process Piping

Art Institute
General Contractor – Cunningham-Limp Work Description: Commercial Kitchen Sanitary Storm Domestic Water Air Lines Gas Piping

Children’s Place Distribution Center
General Contractor – Clayco Work Description: Sanitary Storm Domestic Water Air Lines Gas Piping
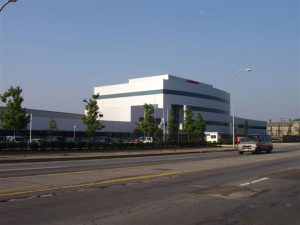
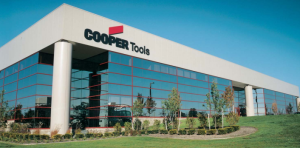
Cooper Tools Engineering & Manufacturing Facility
A 80,000 s.f. engineering and manufacturing facility for a supplier of assembly automation equipment and tooling for the automotive, off-road, and truck industry. The two-story
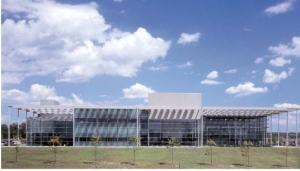
Valeo Thermal Systems
A 120,000 s.f. research and development North American headquarters facility for automotive engine cooling and A/C systems. The progressive building design includes a full height
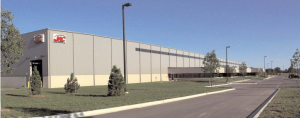
JAC Products Injection Mold Plant
A 180,000 s.f. high-tech injection mold plant featuring a 155,000 s.f. shop with crane bays and a 25,000 s.f. office.
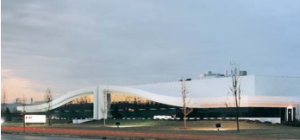
H.P. Pelzer
A 35,000 s.f. laboratory/engineering facility where sound and vibration testing is performed on automotive components in sound-proof, atmosphere-controlled semi-anechoic chambers. The facility’s exterior facade was
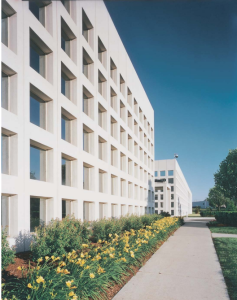
LDM Technologies
A115,000 s.f. headquarters facility which features several distinctive design concepts such as a 5,000 s.f., twostory atrium, reflecting ponds, prototype shop, engineering center, and other
